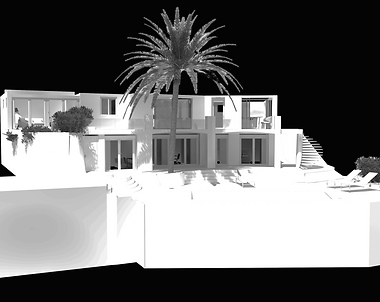top of page
PROJET
VILLA 350 m² - FALICON

.png)


Redistribution des espaces pour une famille - 7 personnes.
Création d'une véranda sur la terrasse couverte avec une
ouverture permettant un accès direct à la cuisine.

Avant

Avant

Apres

Apres
bottom of page